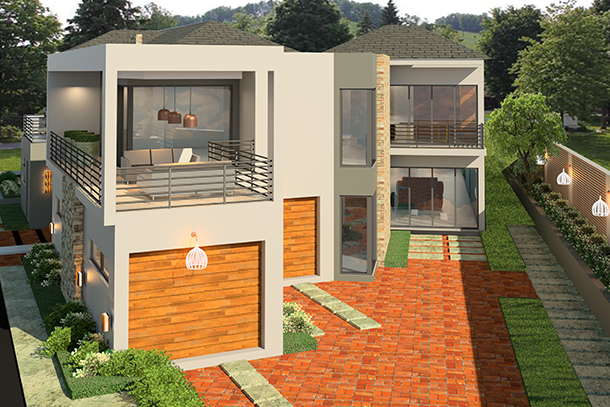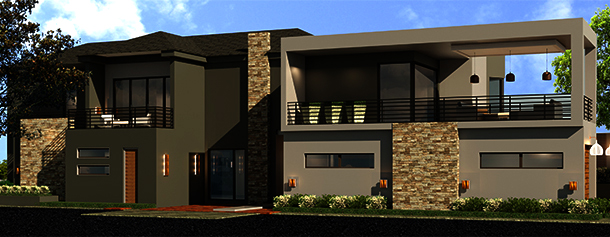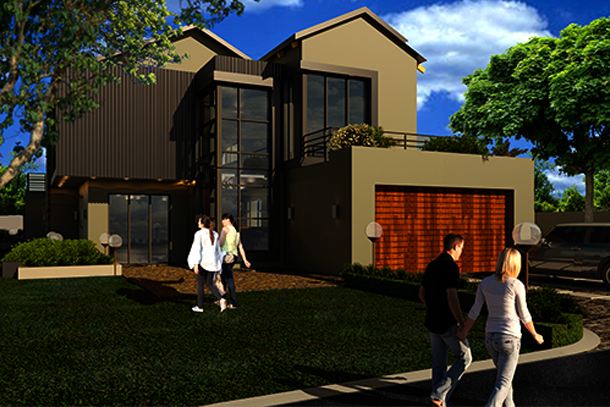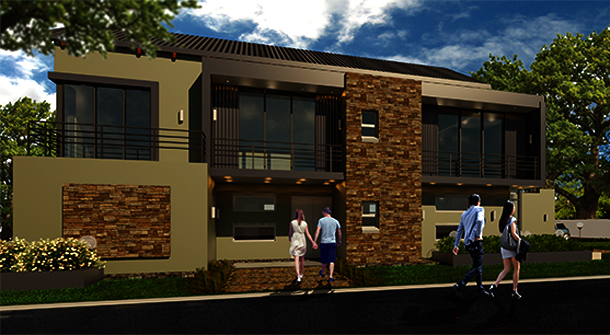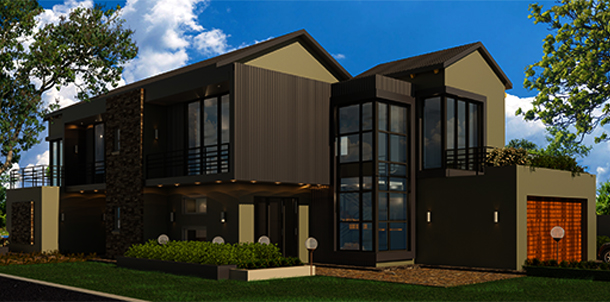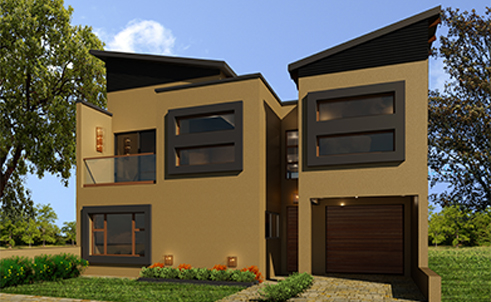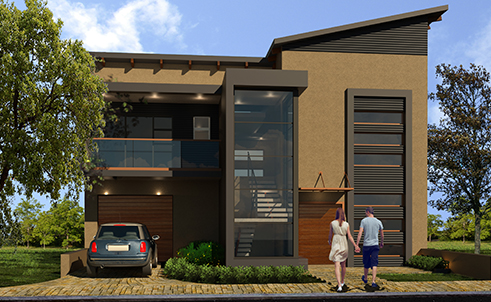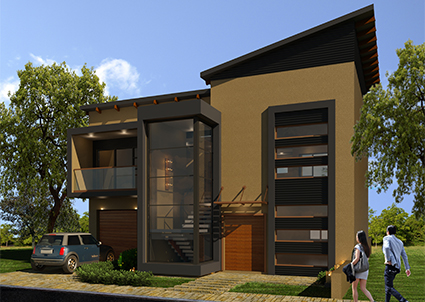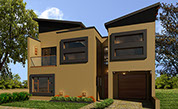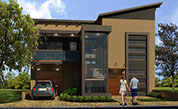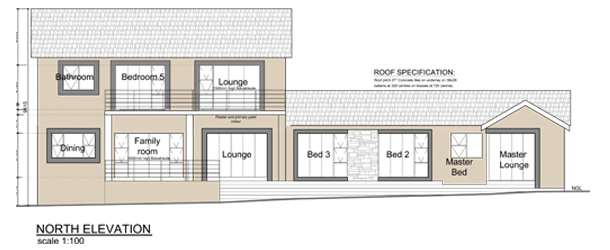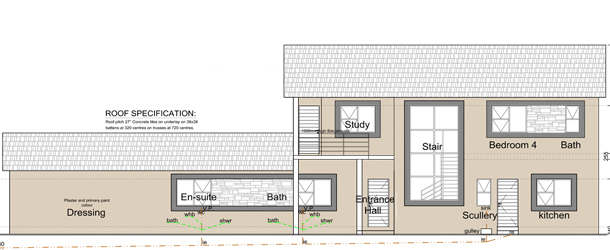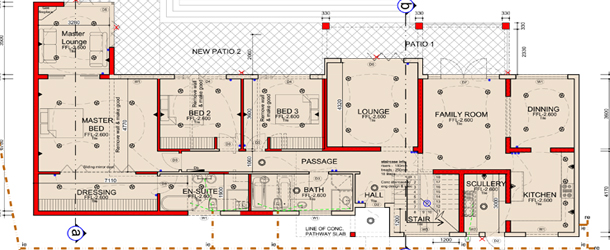Projects History
Location: Xanadu Eco-Estate- North West
Completion: 2015
Description:
Xanadu Eco Estate is set in the majestic North West terrain, overlooking the breath-taking Magaliesberg mountain range. We find a 1234m2 stand in an already established residential area within the Estate.
The main challenge in this project presented itself with a very narrow entrance to the site with a spectacular openness towards the back. This helped to envision a linear intersecting design with the central core connecting the upper and lower levels. A swimming pool in the courtyard created by the intersecting tension over-looks the backyard garden. The 3rd level represents a viewing deck on which magnificent views are made up by the iconic mountain range.
Location: Chiawelo in Soweto
Completion: 2016
Description:
The site neatly hidden in the township of Chiawelo in SOWETO has been vacant for almost 30 years. This stand conveniently sits in a corner between two fairly busy streets in a quiet neighbourhood.
LETSWALO STUDIO was able to envision a visually permeable built form along each of the busy streets in order to create a modern architecture which speaks to ideals of ‘advancement’ in the given context.
The idea of using steel sheeting as part of cladding material otherwise traditionally known for building low cost dwelling is particularly forward-thinking in this context.
Location: Soweto- Meadowlands
Completion: 2016
Description:
LETSWALO STUDIO was commissioned to do alterations and additions to this complex semi-detached dwelling in the historically rich township of Meadowlands.
Despite the limited space within the site, LETSWALO STUDIO created an upper storey with an ‘avant-garde touch’ in how the roof form and the front elevation fits into the street context.
The client requested that we innovatively envision a modern spacious house in an Old township, in keeping which the typological narrative.
Project: Helderkruin
Completion: 2017
Description:
Helderkruin, a scenic and peaceful suburb in the Roodepoort’s WEST RAND finds an old 1960’s face brick house almost engraved in the terrain in appearance.
The client took LETSWALO STUDIO to task when they requested a clever way of extending the house vertically up without compromising the ground floor structure. After a lenthgy design process and despite the challenging steep site slope constraints, the Client was extremely delighted with the outcome.
Project: Strubens Valley
Progress: Currently in design process
Description:
Hidden in an intimate Residential estate somewhere in the West Rand we find this LETSWALO STUDIO’S latest commission.
The client has requested us to design a 4-bedroomed Balinese Tuscan House big enough to host a big crowd of guests at any given time. Although the project is still in progress and not yet complete, this home will make for a delightful viewing on the eye.
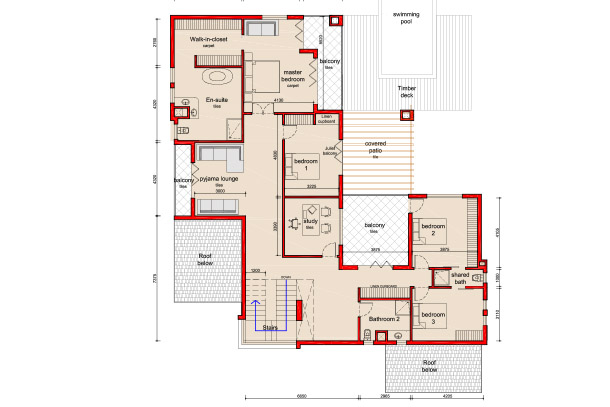
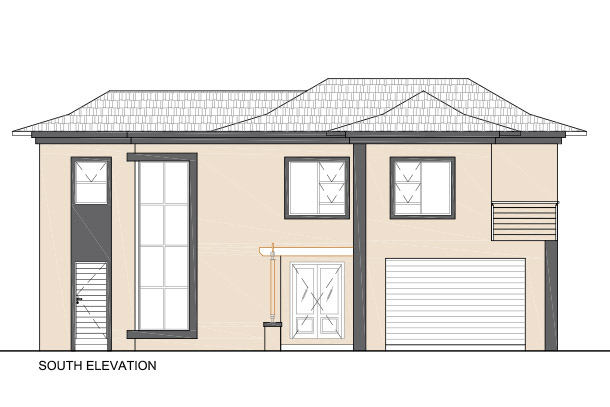
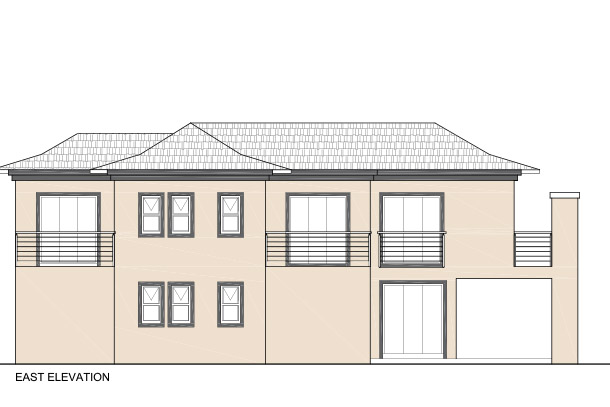



Project: Xanadu Estate
Project: Chiawelo
Project: Meadowlands
Project: Helderkruin
Project: Strubens Valley

